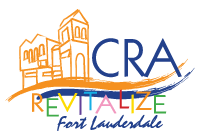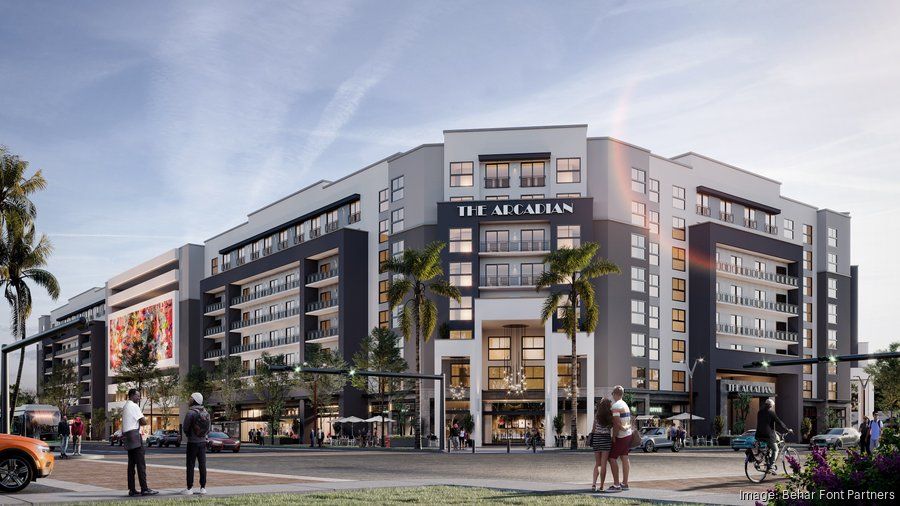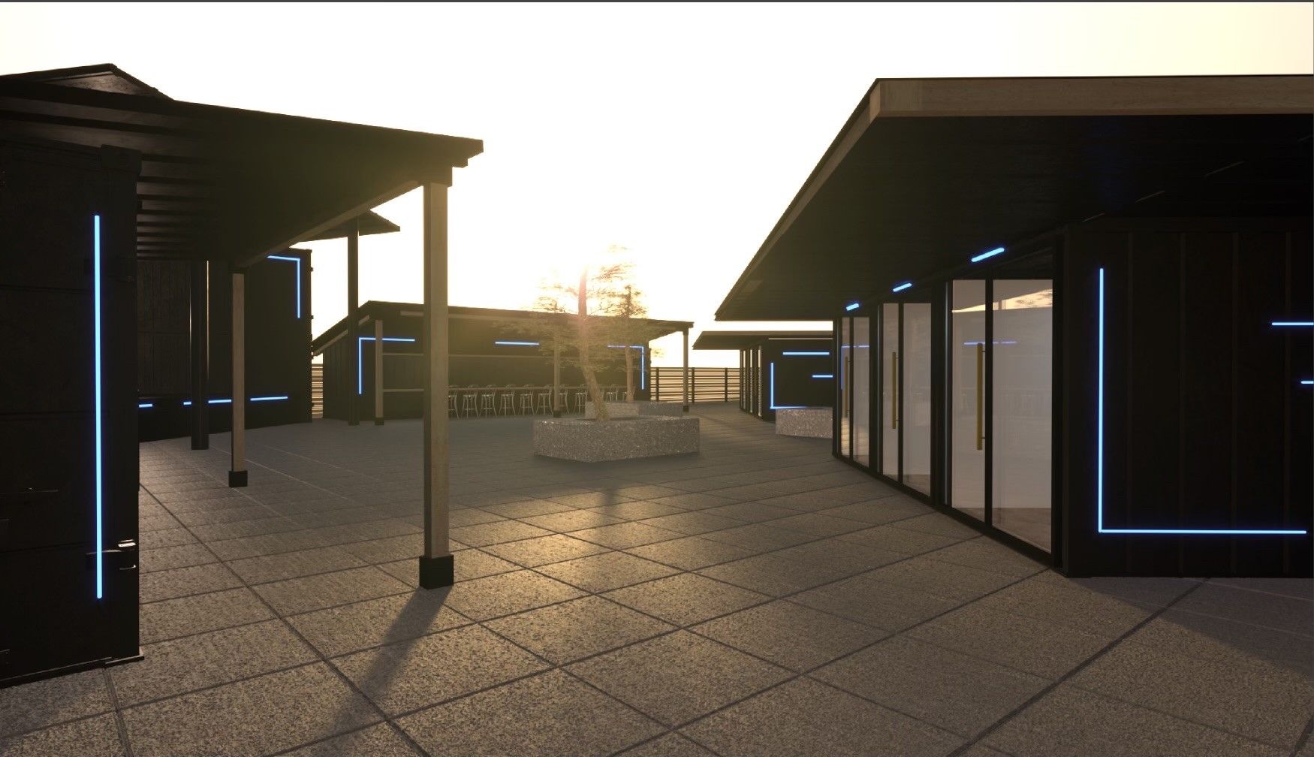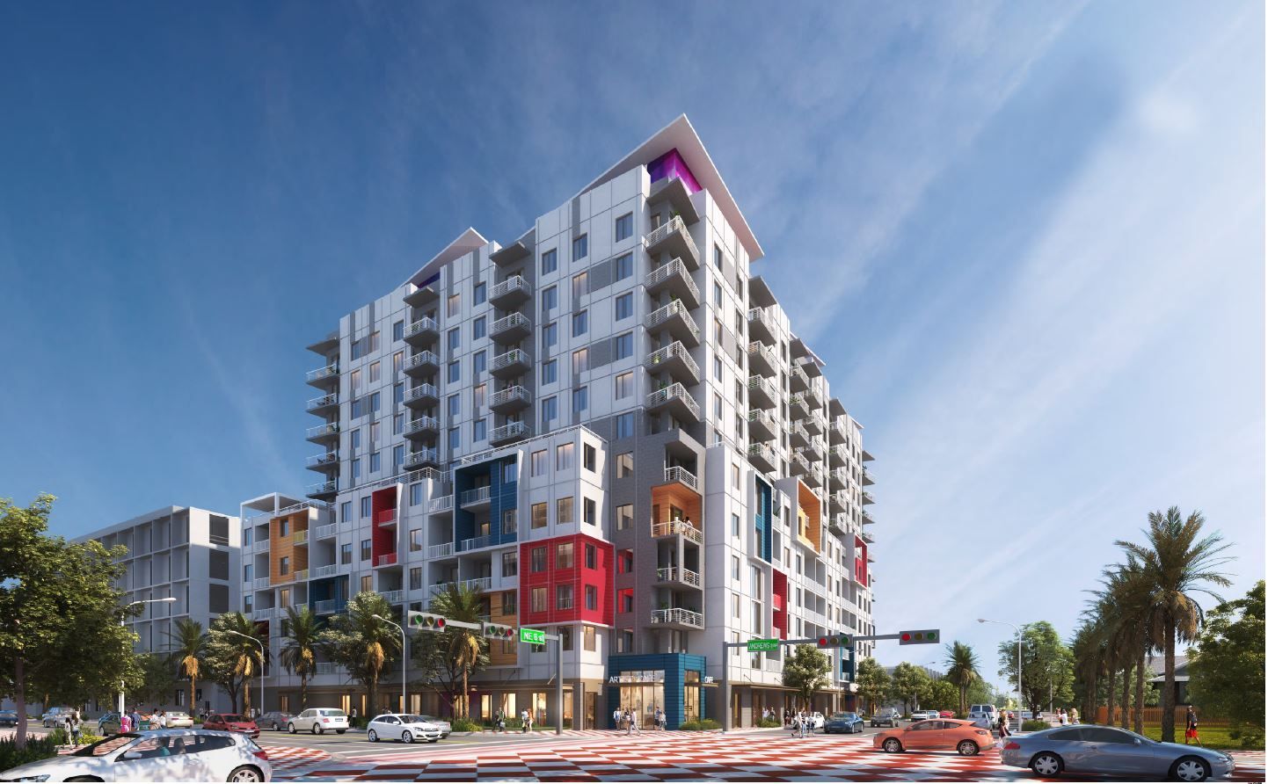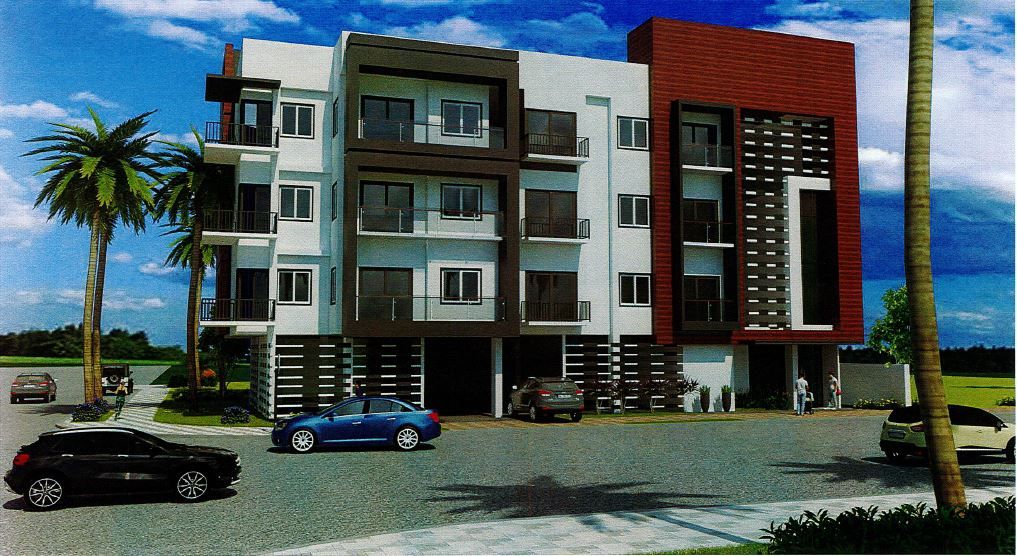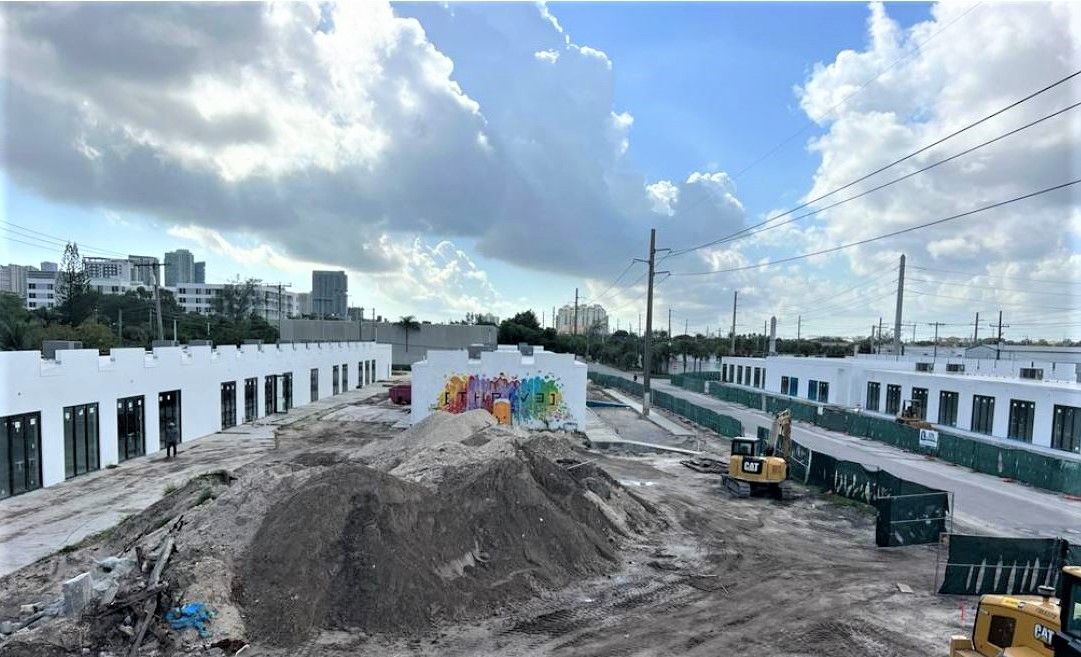CRA Board Approves $10 Million Incentive for the Arcadian Project
On November 7, 2023, the Fort Lauderdale City Commission, acting as the Community Redevelopment Agency (CRA) Board of Commissioners approved a $10 million incentive to Sunshine Shipyard, LLC for the Arcadian Project, located at 640 NW 7th Avenue. The Arcadian is a new mixed-use development currently under construction at the northeast corner of Sistrunk Blvd and Avenue of the Arts (NW 7th Avenue). The project will consist of two eight -story buildings with 480 residential units, 5,235 square feet of ground floor commercial space and a parking garage with 606 spaces. Of the 480 units, 48 will be set aside for affordable housing for residents with incomes less or equal to 100% of the Broward County median family income . The residential units set aside as affordable will include 10 studio units renting for approximately $1,680/month, 28 one bedroom-one bath units...
