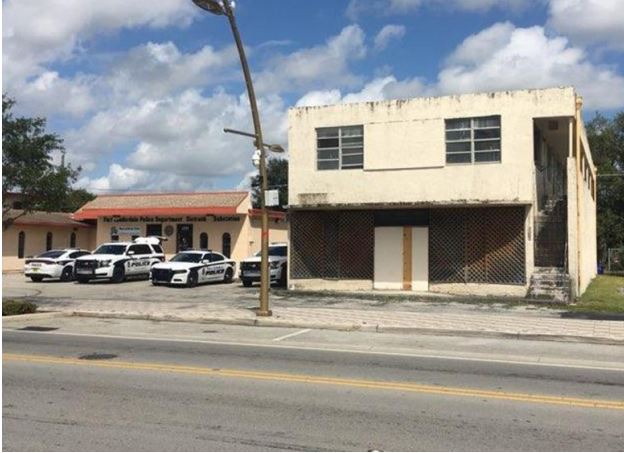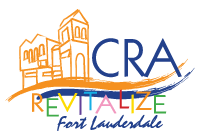
18 Nov CRA BOARD APPROVES $350,000 TO RENOVATE VACANT BUILDING ON SISTRUNK CORRIDOR
Fort Lauderdale Community Redevelopment Agency (CRA) dollars are at work to renovate a vacant building into a reception hall with affordable rental housing. On November 5, 2019, the CRA Board of Commissioners approved a $350,000 incentive / forgivable loan to V & R Family Enterprises, Corp.
V & R Family Enterprises, Corp will receive a $225,000 forgivable loan from the CRA Property and Business Improvement Program (PBIP) and a $125,000 forgivable loan from the CRA Façade Program for renovations of the building and site located at 1227 Sistrunk Boulevard.
This property is owned by the Bolden family. The Bolden’s own and manage rental property throughout the CRA area. They have resided in the northwest portion of the CRA in the Dorsey Riverbend neighborhood for over 50 years. In 2017 they were awarded from the City a Community Development Block Grant Program forgivable loan in the amount of $298,000 to help renovate their property at 1227 Sistrunk Boulevard which had been vacant since they purchased it from a church organization in 2005.
The property consists of a 5,246 square foot, two-story building constructed in 1959 on a 6,039 square foot site. Parking for the building is in the rear of the property, facing NW 6 Court on a separate 7,000 square foot lot. The original building plans show a large open area on the first floor, accessible from the front entrance and a smaller storage area in the rear. The second floor was designed to accommodate five one-bedroom rental units, accessible from an outside staircase with access to the front and rear of the building.
Once completed, the renovated building will have approximately 1,449 square feet of assembly area, including new handicap accessible restrooms, a 234 square foot warming kitchen, and 616 square feet of storage area on the first floor, and five 450 square foot one bedroom apartments on the second floor. The building will feature a clean modern look with new impact windows and doors, central air conditioning, tiled floors, and an outdoor patio area.
The construction cost to improve and repurpose the property for this project is estimated at $620,425. The total improvement cost, including permitting, architectural and engineering fees has been estimated at approximately $735,755.
The NPF CRA Community Redevelopment Plan is designed, in part, to stimulate private development of areas planned for commercial development. This project is consistent with the NPF CRA Community Redevelopment Plan which provides for direct physical improvements to enhance the overall environment, improve the quality of life and attract sound business and commercial development that provides employment and job opportunities. Per the CRA plan, the CRA will establish incentive programs to address redevelopment obstacles.
The CRA 5-Year Program, which is incorporated as part of the Plan, identifies strategic objectives, goals and measurements that include targeting and attracting businesses, retail uses and industries to establish a presence in the redevelopment area. In addition, it calls for investing in development projects that create job opportunities for area residents, promote public private partnerships and investment in the redevelopment area. In addition, per the Future Land Use Plan and CRA Plan, redevelopment and housing opportunities for low, very low and moderate income households within the Northwest RAC should be encouraged.

