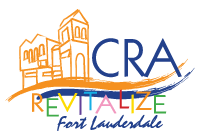
The Adderley
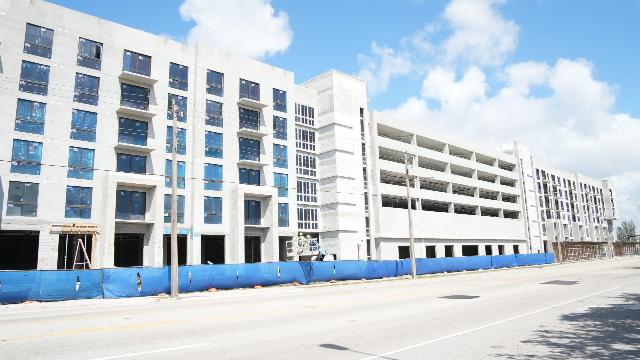
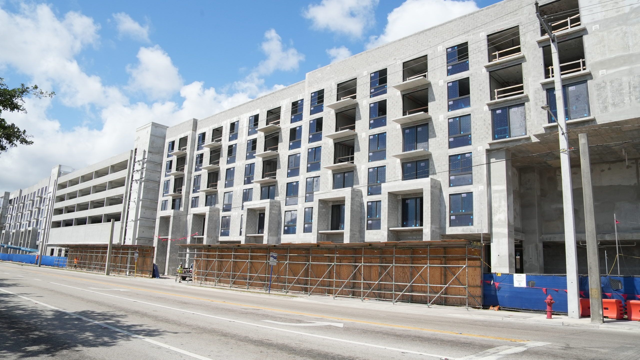
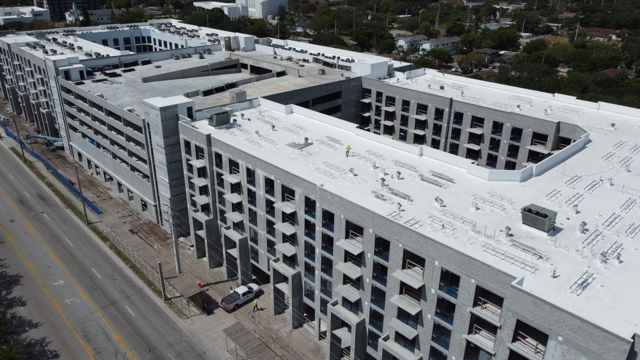
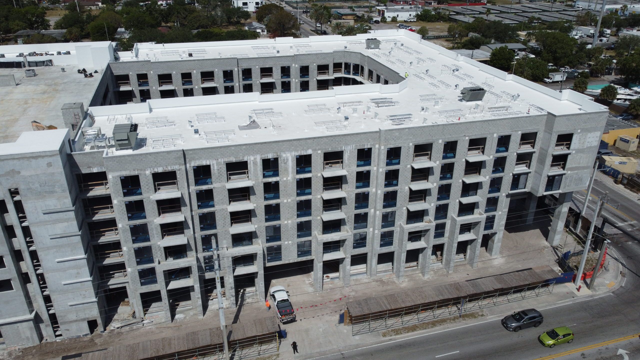
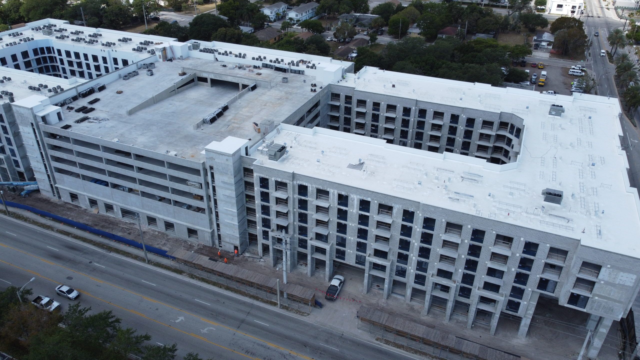
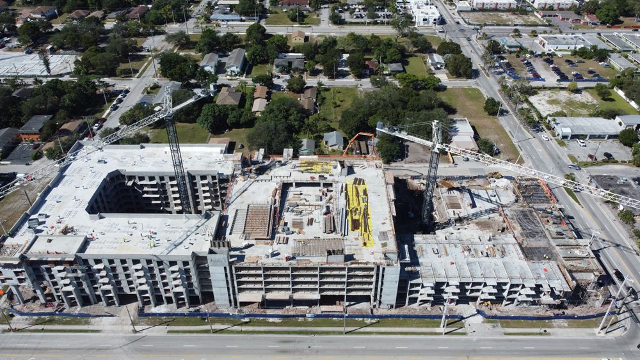
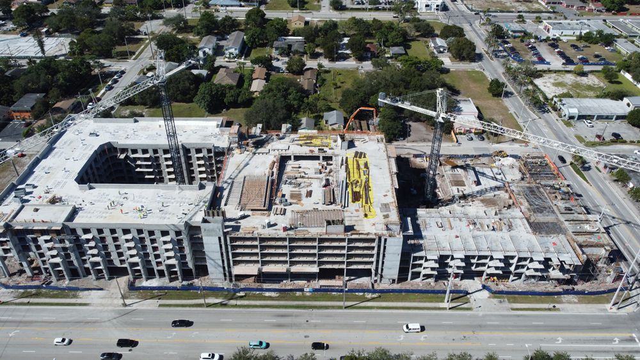
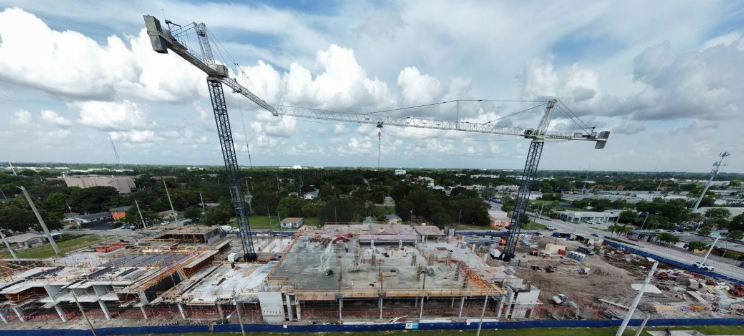
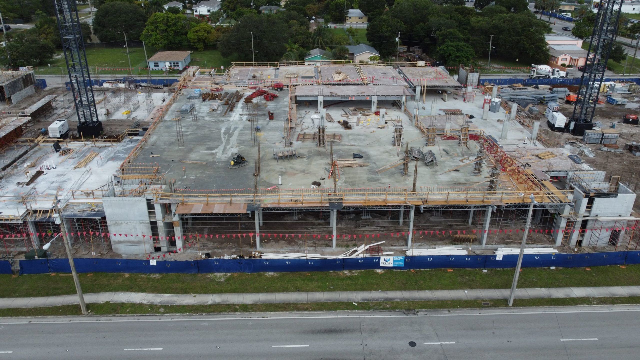
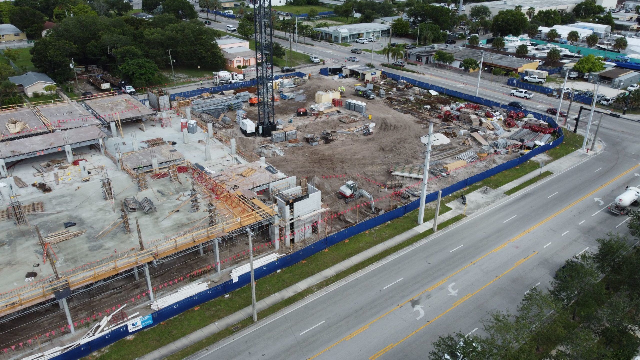
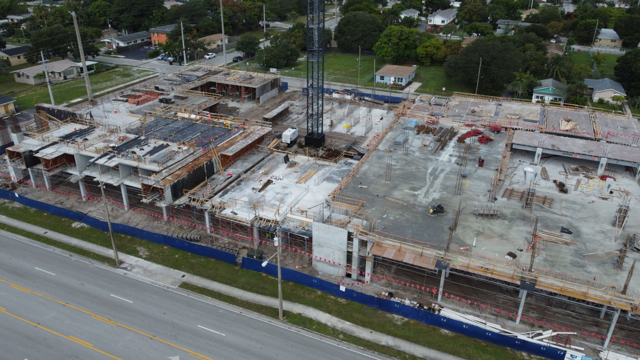
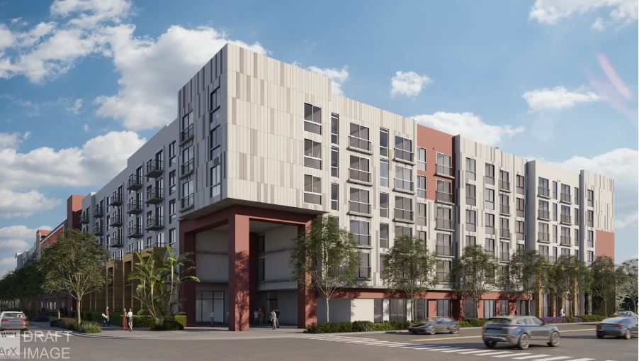
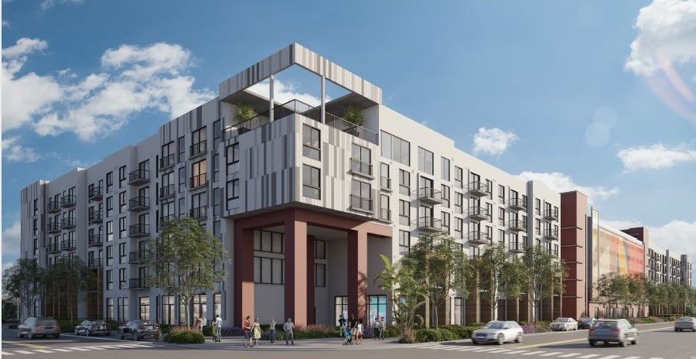
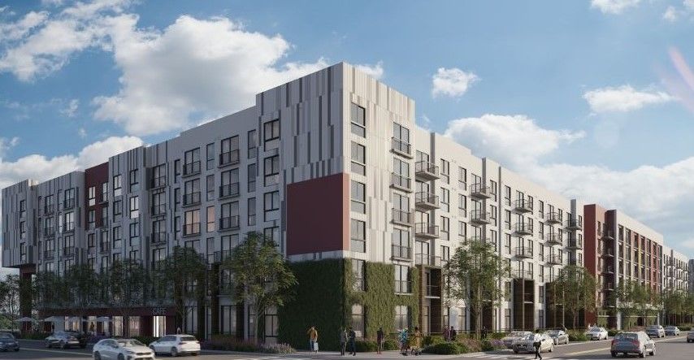
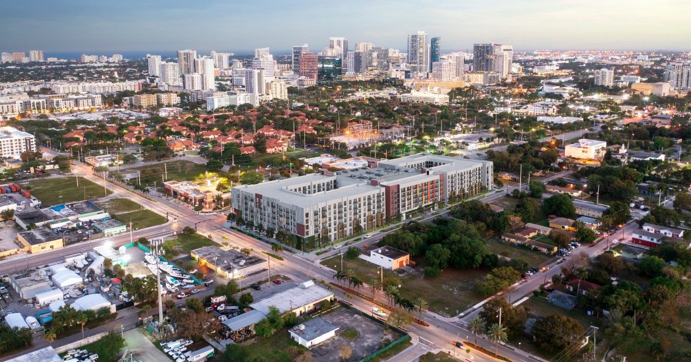
STATUS
Under Construction
NEIGHBORHOOD
Sistrunk
CRA CONTRIBUTION
$12,000,000
ADDRESS
501 NW 7th Avenue between NW 7th Avenue, NW 5th Street, NW 7th Terrace, and Sistrunk Boulevard
Category
ProjectAbout This Project
The Adderley (Formerly called the West Village Project) is a mixed-use development featuring two 6-story residential buildings, offering a total of 417 multi-family rental units. These residences include a diverse selection of studios, one-bedroom, and two-bedroom apartments, as well as spacious townhomes. Unit sizes range from 454 square feet to 1,754 square feet, with the largest townhouses providing generous living space.
Complementing the residential offerings, The Adderley includes 15,027 square feet of prime retail space and 11,000 square feet dedicated to amenities. Residents will enjoy top-tier facilities such as a state-of-the-art gym, a resort-style swimming pool, a modern leasing office, a fully equipped fitness center, and even a two-lane bowling alley. Parking is made convenient with an 8-story garage providing 549 spaces to accommodate both residents and visitors.
